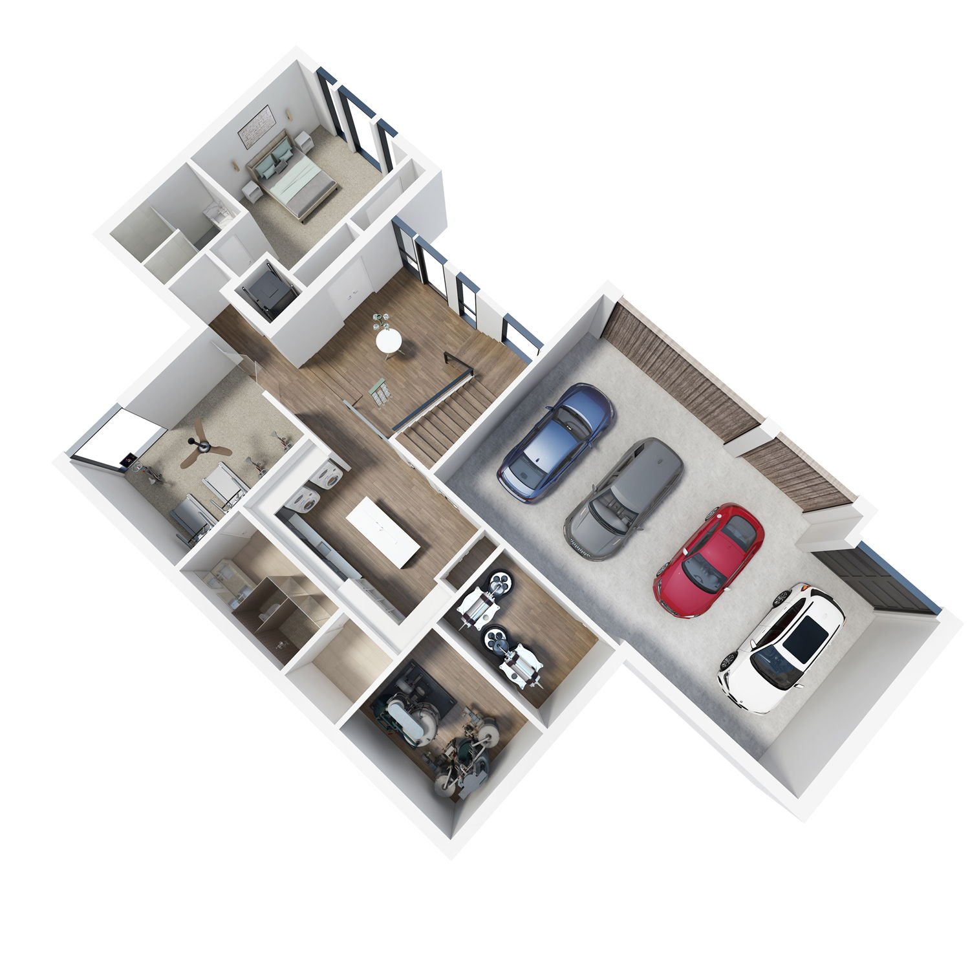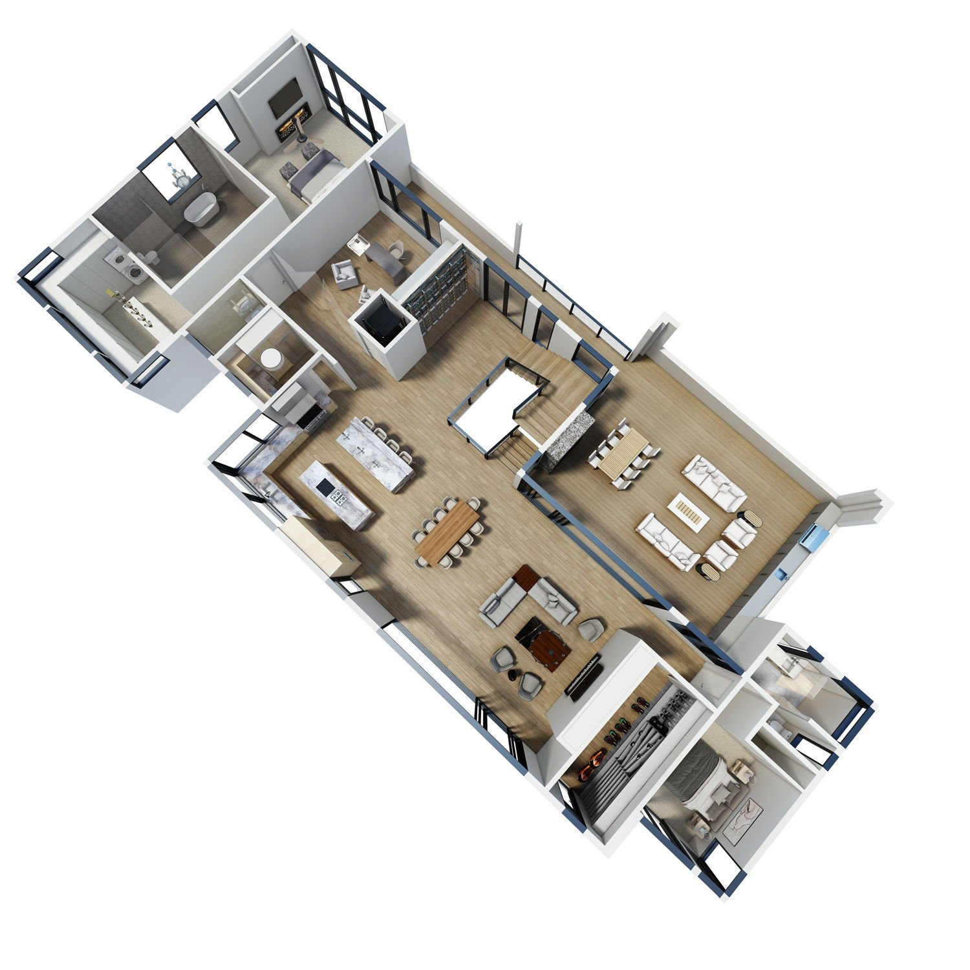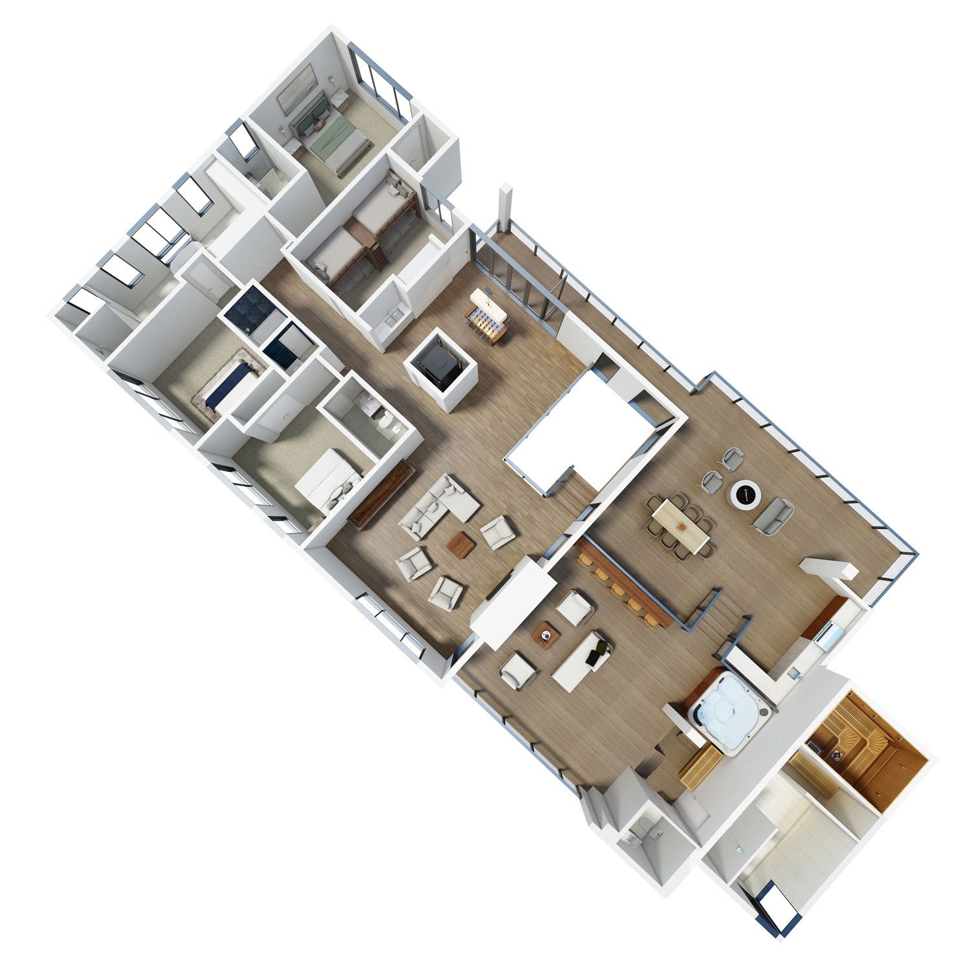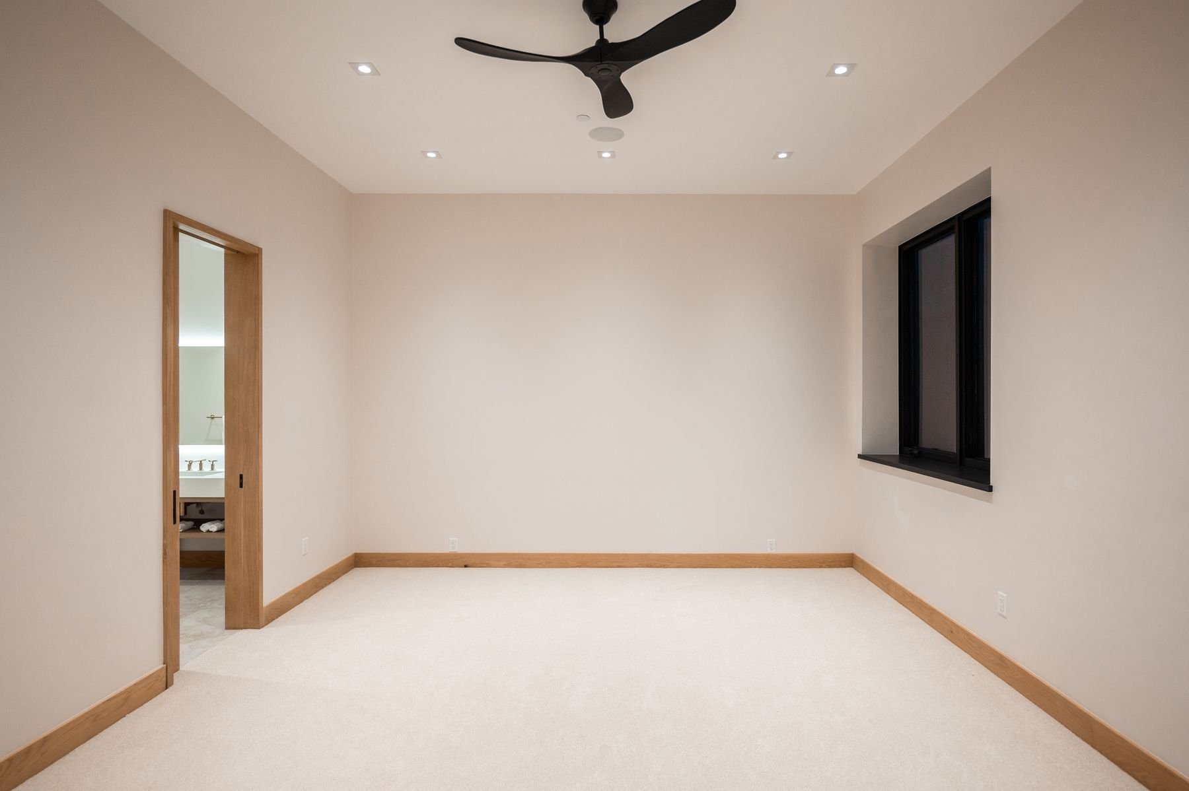119 Boulder Circle | Breckenridge
Offered For $14,995,000
Welcome to the Après Ski Haven: Beyond The Piste!
8 Bedrooms | 10 Bathrooms | 8,738 Sq. Ft.
With award-winning architecture, 119 Boulder Circle serves as a testament to luxurious mountain construction and design, creating a space focused on comfort, convenience, opulence, wellness, and nature. This haven is comprised of 8 bedrooms each with ensuite baths, bunk room, gym (or 8th bedroom), office, chef’s kitchen, wine cellar, ski-in "wet" room, rec room, spa sanctuary, outdoor kitchen, 3,000+ SF of outdoor entertainment space, 5 fireplaces, 1,100+ SF 4-car epoxied garage, smart storage, and a Morning Star elevator connecting all 3 levels. The two-island kitchen is a chef’s dream, outfitted with Monogram appliances, and designed for superior performance with an induction cooktop and gas PITT burners that elegantly integrate into the countertop providing a spacious layout for culinary endeavors. The pizza oven, double wall ovens, double dishwashers, scullery, and smart organizers are a few more of the features ensuring a sophisticated cooking experience.
Equipped with ultra-efficient smart home features and systems this residence aligns with sustainable living practices for snow melt, heating, air handling, low-temp monitoring, and solar energy. Adjust the lighting, window treatments, and SONOS audio at the simple touch of your finger with the Lutron Control System. Immerse yourself Beyond The Piste in a luxury defining, brand-new, Alpine Ski-In mountain modern residence in the heart of Breckenridge, Colorado. The world-class ski resort, miles of hiking & biking trails, and Main Street shopping & dining are minutes from your front door - endless outdoor adventure awaits!



Defining Features
Great Room
Massive 22’W x 10’H stacking slider doors for ultra indoor/outdoor experience
Abundance of natural sunlight & moonlight
Linear Gas Fireplace
Framed 65” Art TV
SONOS Audio System
405-Bottle Wine Cellar
Entertainment Powder Room
Primary Suite
Pivot Door
Majestic Mountain Views
Linear Gas Fireplace
65” TV
Echo Chandelier
SONOS Audio System in Bed/Bath
Statement and Anthem Shower Experience with Steam System
Free-Standing Tub
Double Vanity with Storage
Private Water Closet
Closet feats. Custom Designed Cabinetry with Island, Shoe Display and Laundry
Washer/Dryer Set in Closet
Recreation Room (Upper Level)
75” entertainment TV
SONOS Audio Surround Sound
Linear Gas Fireplace
Shuffleboard and Foosball Area with Hubbardton Forge Pendant
Wet Bar with Beverage Fridge and Ice Maker
Laundry/Mud Room
(2) Washer/Dryer Sets
Built-in Cabinetry: Bench, Cubbies, and Hooks for Ultimate Gear Storage
Center island with extra storage
Mechanical
Home Energy Rating System (HERS) = 43
(3) High-efficiency Triangle Tube Gas Boilers
(18) In-Floor Radiant Heating Zones
Instant Hot Water
Additional Glycol Storage Tank
Epoxied Floors
Snow Melt System: all exterior decks and patios; pathway and apron to front door
Lutron Control System: whole home lighting, window treatments, and audio (iPad)
SONOS Audio System: Common Areas, Primary Bed/Bath, Jr. Primary Bed/Bath, Exterior
Decks & Patios, and Rec Room (surround sound only)
Irrigation System
3kW Photovoltaic Solar Panel System (owned)
(3) Renew Aire ERV Air Handling System
Security System
Low-Temperature Monitoring System
Passive Radon System
Roof Heat Tape System
Morning Star Home Elevator System
Oxygen system has been prepped for installation in all Bedrooms (not bunk room) and portion of the Great Room. *Addition of these systems at Buyer elective and expense*
AC system has been prepped for installation in the Primary Bedroom and Junior Primary Bedroom. *Addition of these systems at Buyer elective and expense*
Kitchen
Monogram Appliances
Induction Cooktop plus (2) Gas PITT Burners
Hood (covering both cooking surfaces)
Pizza Oven
Double Wall Ovens
Double Dishwashers
Double Islands
Barstool Seating for 5
Butler’s Pantry
Custom Cabinetry & Storage: spices, trash, cooking pans & utensils, countertop appliances, etc.
Cambria and Dekton Countertops
Custom Uultis Dablio Dining Table
SONOS Audio System
Main Level Deck
Massive 22’W x 10’H stacking slider doors for ultra indoor/outdoor experience
Outdoor Kitchen: Gas BBQ, Gas Burners, Beverage Chiller, Sink, and Trash & Storage
Cabinets & Drawers
Linear Gas Fireplace
Lounge Furniture Set
Pre-wired for (6) Radiant Heaters
Snowmelt System
SONOS Audio System
TV
Spa (Upper Level)
Statement and Anthem Shower Experience
Sauna
Clothing/Towel Storage with Bench
Double Vanity
Custom Metal Artwork
Powder Room
Spa Deck (Upper Level)
Ultimate Après Ski Entertainment
8-person hot tub
Beverage bar with (2) refrigerators, chiller, trash, and storage
Gas Fire Pit
Linear Gas Fireplace
(2) Lounge Furniture Set
Barstool Seating at Bar Overlook
Snowmelt System
SONOS Audio System
TV
Bunk Room (Upper Level)
(2) Bunk Sets (double bed on bottom with twin bed on top)
Drawer Storage Under Bottom Beds
Dedicated Full Bathroom Directly Across Hall
Garage
1,164 Sq Ft, Accommodating 4-Cars
Epoxied Floors
Drainage System
9’ Garage Doors
Oversized 4th bay with space to add workbench
(1) 50 AMP/220 Volt outlet for EV Charging Station
Storage Room

















































